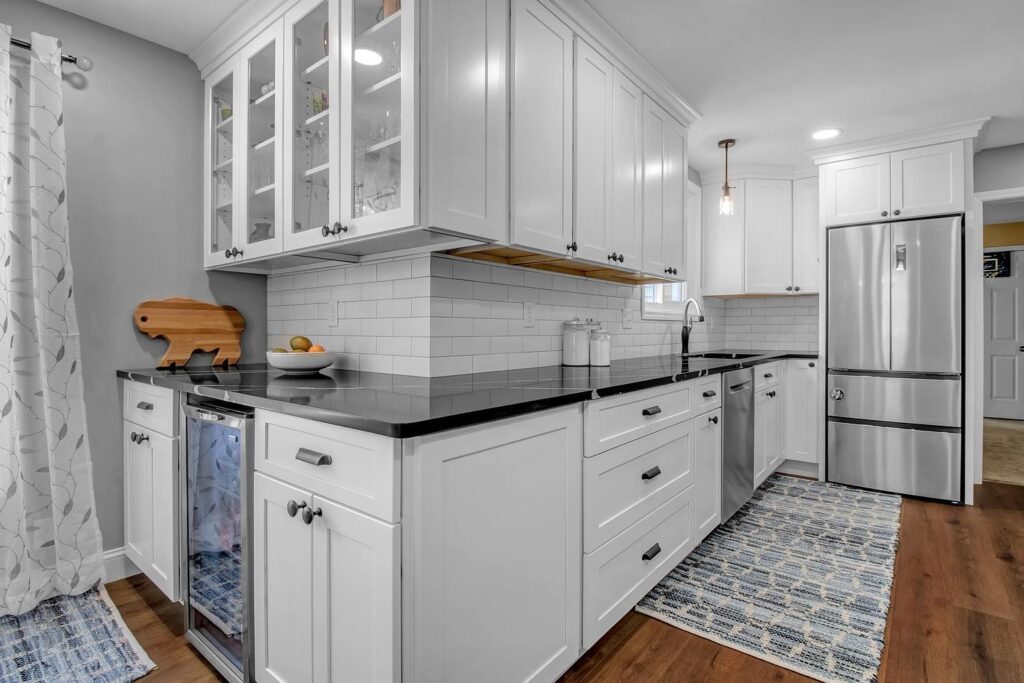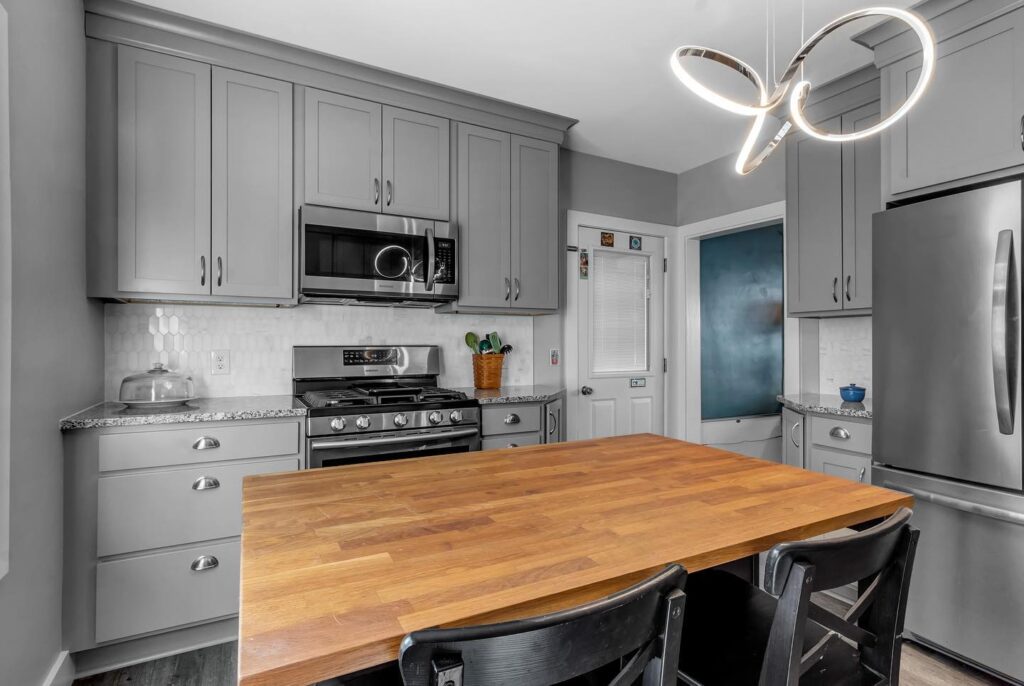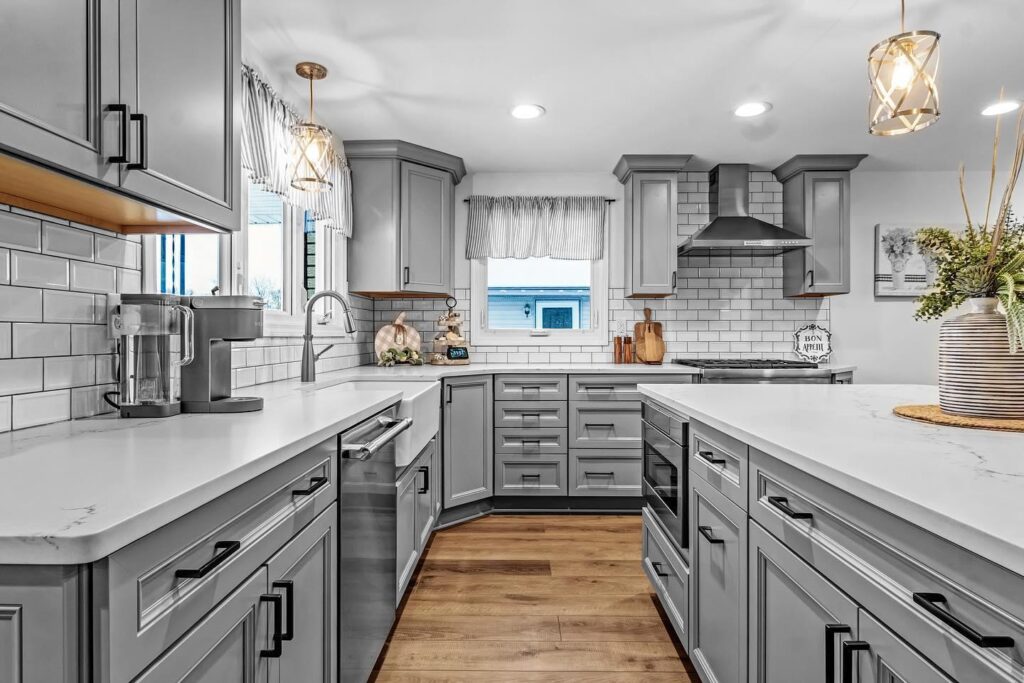Home Remodel Blog
9 PRO TIPS for New Kitchen Cabinets and Countertops

New Kitchen Cabinets and Countertops – 9 Pro Tips
New kitchen cabinets and countertops are the focal points for what you and your guests will first see when you walk into the kitchen. If you are shopping for new kitchen cabinets and countertops, here are some tips that are sure to help your kitchen makeover feel fresh and updated while adding functionality and style.Finish and Color Tips for New Kitchen Cabinets and Countertops
1. Consider Mixing and Matching Countertop Finishes
Many of the best updated kitchens mix and match textures, colors, and patterns, rather than keeping to one finish across the whole kitchen remodel. When purchasing new kitchen cabinets and countertops, try searching for two different but complimentary countertop materials. You might use one material for the main counter and another accenting material for the island, creating visual movement throughout the kitchen. As an added plus, using two countertop finishes can save you money. This is because you can use a more expensive material in a smaller area, accented by a more budget-friendly main countertop. Then, incorporate aspects of the smaller countertop’s design throughout other kitchen elements, by playing off its color or details. We love how the butcher block island countertop in this kitchen below was paired across from a marbled black and white countertop.
2. Play with Colorful Neutrals
White kitchens are still in style. But whites, blacks, and beiges do not need to make your kitchen makeover feel stark or drab. Rich neutrals with reddish, honey, or earthy blue hues can make your white kitchen remodel feel warm and inviting. If you are choosing white for your new kitchen cabinets and countertops, you might consider where else in the room you can add some color fun, such as in backsplashes, appliances, flooring, and light fixtures. Or gray undertones in your cabinetry can add depth against white counters and tile work.3. Build Custom Cabinetry for Unique Style
The beauty of custom cabinetry is that your new kitchen cabinets and countertops can truly be a personal expression of the styles you love. The kitchen featured below is a great example of carrying an accent material of rustic wood through an otherwise clean and contemporary kitchen. Look for a kitchen remodeler who regularly works together with an interior designer and who has experience with custom kitchen cabinet building.Maximize Space in Your Kitchen Remodel
4. Install Drawers Instead of Traditional Cabinet Shelving
When stocking traditional kitchen cabinets, much of the space in your cabinetry is underutilized and unorganized. It is becoming a popular choice to install kitchen drawers instead of cabinets, since tiered pull-out drawers maximize both vertical and horizontal space. However, make sure you invest in drawers with well-designed sliding mechanisms that won’t easily bend and break. The best kitchen drawers are soft-close to absorb shock, with slides mounted on the bottom of the drawer box instead of the sides, and have steel ball bearings, not plastic glides. Read more about how to determine the quality of kitchen cabinet drawers: 4 Things You Should Know Before Hiring Kitchen Cabinet Builders
5. Build Space-Saving Niches to Free Counter Space
Want to increase your available counter space and cut down on a cluttered look? Pull items like paper towel rolls, and small appliances off the counters. Instead, ask your kitchen contractor to build spaces for functional items to be nested into your cabinetry. These kinds of space-saving niches look and feel intentional and updated.6. Add Pull-Out Workspaces to New Kitchen Cabinets and Countertops
If you are trying to build an updated kitchen but are tight on space, pull-out workspaces are a great chic option to expand countertop area. Options include cutting board pull-outs, nested islands, and even large work surfaces, all enclosed into your new kitchen cabinets and countertops like hidden shelving. A pull-out near the oven provides a convenient extra spot for setting out dishes before and after cooking.Add Function to Your New Kitchen Cabinets and Countertops
7. Build a Curved Kitchen Island or Counter
One up-and-coming kitchen design trend is the curved kitchen island. What is so great about curves? For starters, you’ll find navigating the kitchen to feel smoother, as the shape of the island directs traffic. You’ll also fit more people around the counter, if you are pulling up benches to eat. You can also curve your main counter, as it rounds a bend, instead of cutting a sharp 90 degree angle.
8. Create Built-In Charging Stations
Modern built-in charging stations can help avoid cutting into your beautiful new tile backsplash. Why clutter your walls with electrical outlets? Instead, when building new kitchen cabinets and countertops, install a charging strip along the bottom of the countertop, complete with USB outlets. Other places to tastefully hide sockets are inside a dedicated docking drawer or in a pop-up charging station that rises out of the countertop or island.9. Custom-Build Your Pantry and Cabinetry
It can be annoying to try stacking your dishes and groceries into cabinets that were designed for someone else’s way of working. If you are getting all new kitchen cabinets and countertops, you might consider asking your home contractor to design a pantry or cabinet unit with shelving that fits just right for you. Don’t feel boxed in! The most important part of your kitchen remodel is making sure the new kitchen is functional for you.Contact TBrothers to Start Your Kitchen Renovation
We hope that if you are in the Buffalo, NY area and are considering a kitchen remodel, you will give TBrothers Renovations a call. We are a design and build team with our own on-staff designer, or we can work with yours. We hope to be the best home renovation team you have ever experienced! We are a small team of artisan workers, so contact us to get on our calendar for an in-home estimate and design session today! We fill up fast!Service Areas: All Western New York, including Buffalo, Amherst, Williamsville, Clarence, Kenmore, Tonawanda, Grand Island, Lancaster, Depew, Cheektowaga, West Seneca, Akron, Elma, Wheatfield, Lockport, Lewiston, and Niagara Falls.
