Home Remodel Blog
Galley Kitchen Remodel: 7 Great Tips to Make Your Kitchen Feel Larger
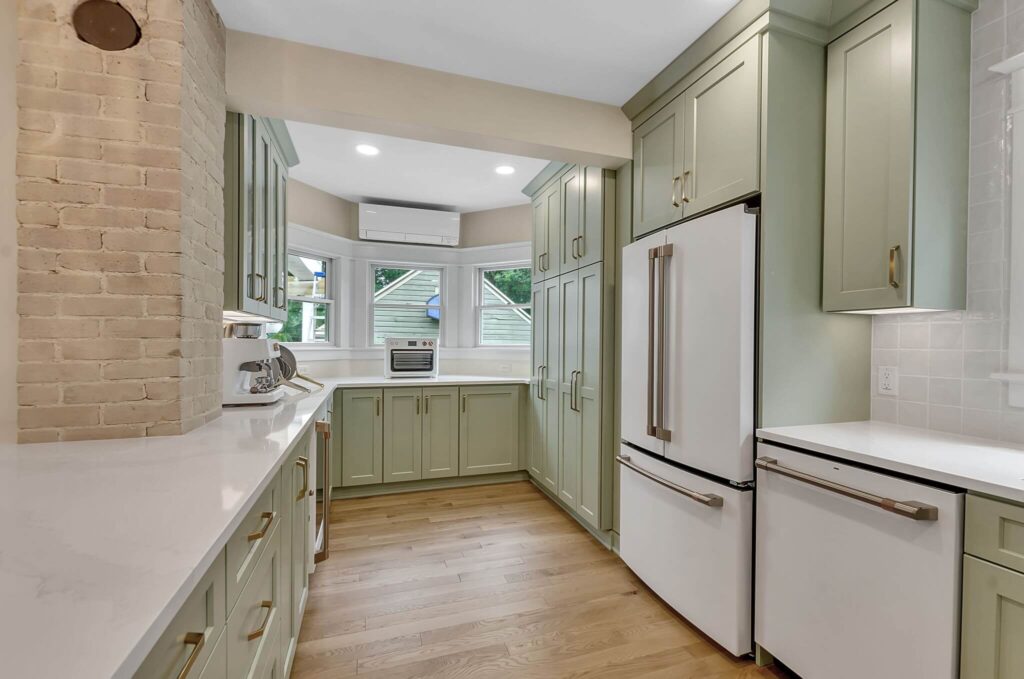
Galley Kitchen Remodel: 7 Great Tips to Make Your Kitchen Feel Larger
Galley kitchen layouts often get a bad rap for being cramped and narrow. But with the right remodeling strategies, these efficient spaces can be transformed into beautiful, functional kitchens that feel much larger than their actual square footage. At TBrothers Renovations, we’ve helped homeowners reimagine their galley kitchens into spaces they love.
If you’re planning a galley kitchen remodel and want to create the illusion of more space, here are seven expert tips that make all the difference.
1. Embrace Light Colors and Reflective Surfaces
Dark colors absorb light and can make your galley kitchen feel like a tunnel. One of the most impactful changes you can make during your remodel is to incorporate a lighter color palette.
What works best:
- White or light-colored cabinetry
- Pale countertops (quartz or marble-look surfaces)
- Light-reflecting backsplashes (glossy subway tiles or mirrored options)
- Soft neutral wall colors
Homeowners are amazed when we transform a dark galley kitchen with cherry cabinets into a bright space with white shaker cabinets and light gray quartz countertops. A kitchen with the same footprint can feel larger after the remodel.
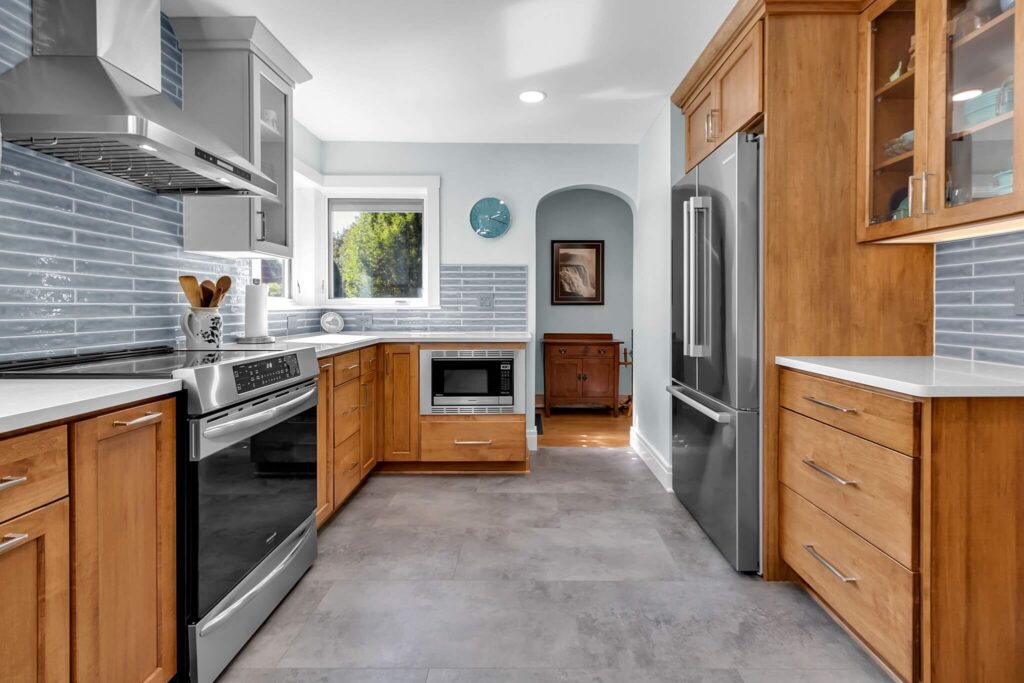
2. Optimize Your Layout for Flow
Galley kitchens are naturally efficient with their parallel countertops, but strategic layout changes can make them feel more spacious.
Consider these layout improvements:
- Place the refrigerator at one end of the galley rather than in the middle
- Ensure at least 42″ between counters for comfortable movement
- Position the sink and stove on the same wall if possible to create one uninterrupted workspace
- Remove any unnecessary obstacles that interrupt the natural flow
During your galley kitchen remodel, our designers can help you create a custom layout that maximizes both functionality and perceived space.
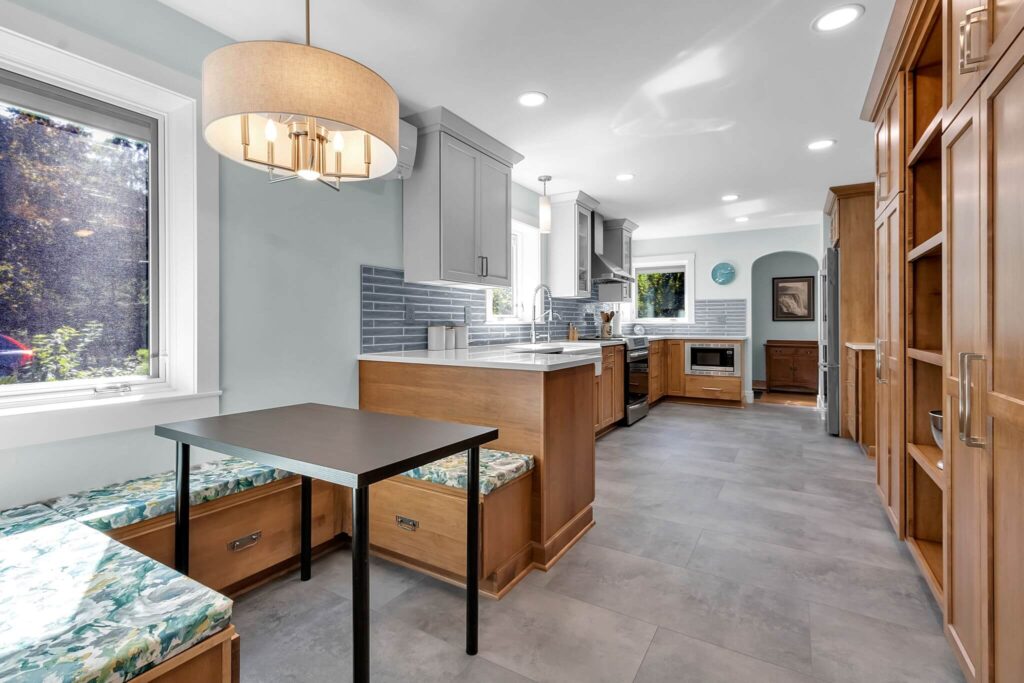
3. Install Strategic Lighting
Poor lighting is the enemy of small spaces. A well-lit galley kitchen instantly feels more open and inviting.
Effective lighting solutions include:
- Under-cabinet LED lighting to eliminate shadows on countertops
- Recessed ceiling lights that don’t intrude into the space
- A statement pendant light if ceiling height allows
- Natural light enhancements (enlarged windows or glass doors where possible)
The layered approach to lighting not only makes your galley kitchen more functional but creates the illusion of depth and openness.
4. Choose Space-Enhancing Cabinetry
Your cabinet choices significantly impact how spacious your galley kitchen feels after remodeling.
Cabinet features that maximize space:
- Cabinets that extend to the ceiling (eliminates dead space and draws the eye upward)
- Glass-front cabinets or open shelving on one wall
- Pull-out organizers and specialized storage solutions
- Handleless cabinets or sleek hardware that doesn’t protrude significantly
Your galley kitchen remodel may include replacing bulky cabinets with streamlined floor-to-ceiling storage featuring touch-latch doors. The visual clutter reduction can make the kitchen feel much more spacious.
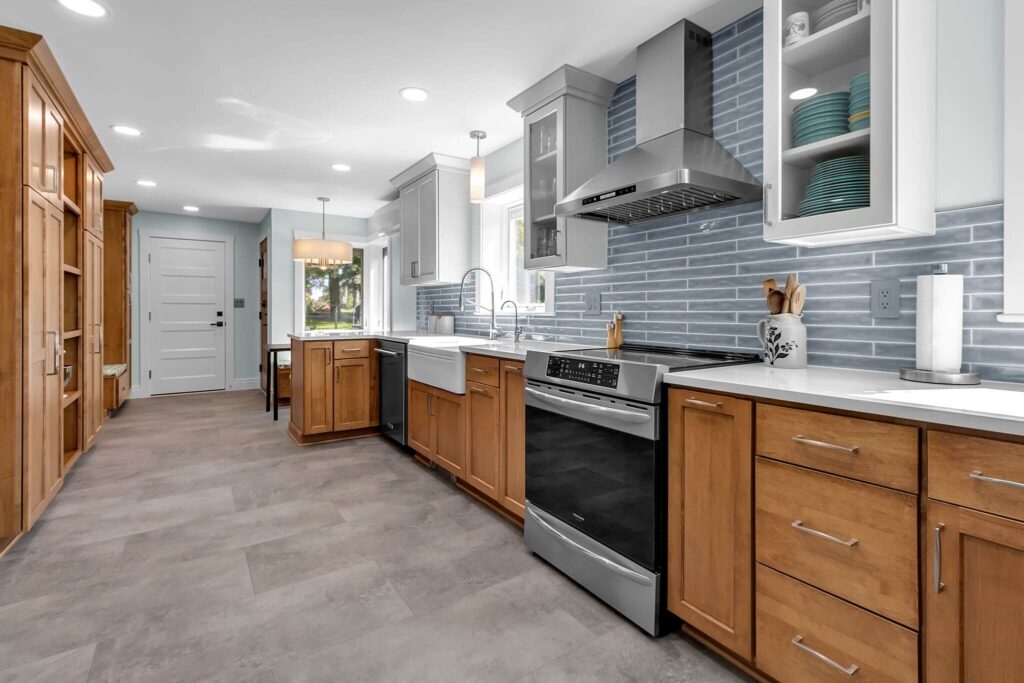
5. Create Visual Continuity
Breaking up the visual flow with too many different materials or patterns can make a galley kitchen feel smaller and more chaotic.
Tips for visual continuity:
- Extend the same flooring from adjacent rooms into the kitchen
- Continue the backsplash material to the ceiling in select areas
- Use the same countertop material throughout
- Consider a monochromatic color scheme with subtle texture variations
One idea for your galley kitchen remodel is to carry the same large-format floor tiles from the dining area through the kitchen. Your kitchen contractor can install matching light fixtures in both spaces. This visual connection will make the separate areas feel like one larger space.
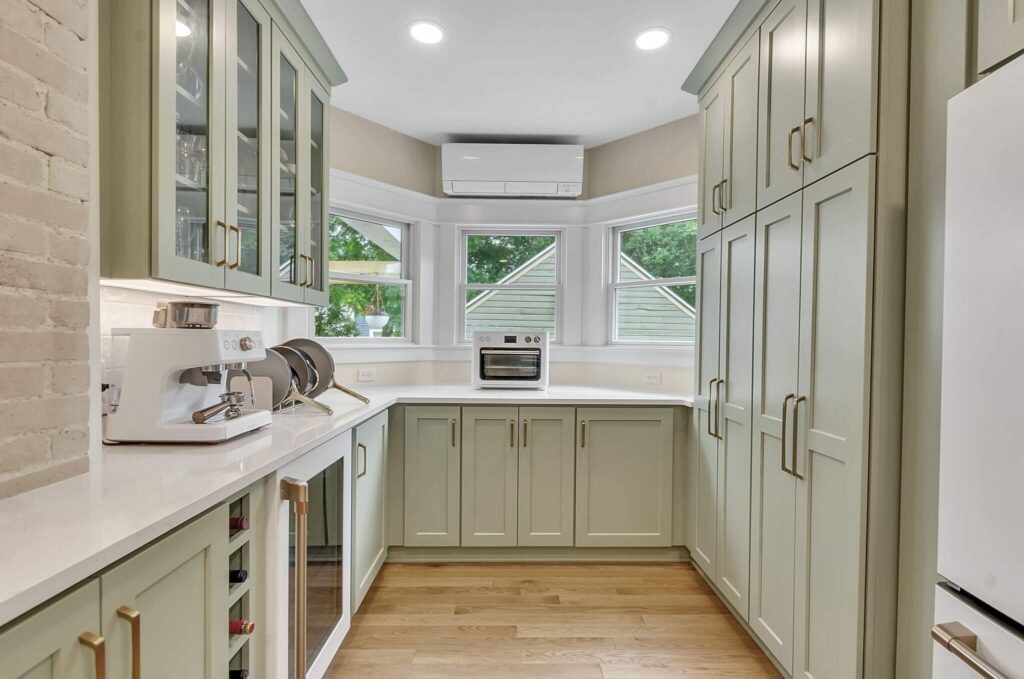
6. Install Smart, Space-Saving Appliances
The appliances you choose can dramatically impact how spacious your galley kitchen feels after a remodel. Traditional, bulky appliances can overwhelm the narrow space of a galley kitchen.
Appliance strategies for galley kitchens:
- Slim-profile refrigerators (24″ depth instead of standard 30-36″)
- Panel-ready appliances that blend seamlessly with cabinetry
- Combination appliances (microwave-convection oven combos)
- Drawer dishwashers or 18″ models instead of standard 24″ units
- Induction cooktops that sit flush with countertops
One idea for your galley kitchen remodel is to opted for a counter-depth refrigerator with matching cabinet panels. This simple change eliminates the visual intrusion of a protruding refrigerator and creates a sleek, continuous line that visually expands the space.
7. Use Vertical Space Creatively
When floor space is limited, the key to a successful galley kitchen remodel is taking advantage of vertical space.
Vertical space solutions:
- Ceiling-mounted pot racks that draw the eye upward
- Vertical herb gardens or magnetic spice storage
- Wall-mounted knife blocks or utensil holders
- Fold-down tables or countertop extensions
- Ceiling-height pantry storage with attractive upper display storage
In your galley kitchen remodel, consider installing a custom pot rack with hooks for frequently used cookware. This solution frees up valuable cabinet space and also creates visual interest overhead, making a narrow kitchen feel taller and more open.
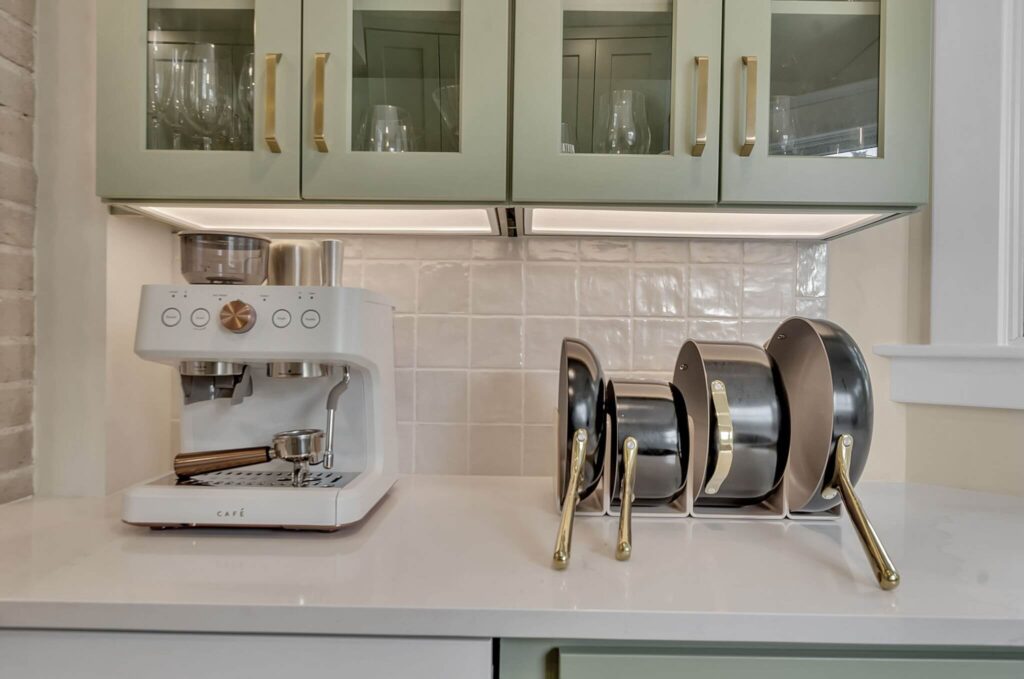
Transform Your Galley Kitchen Today
While galley kitchens may be limited in square footage, they don’t have to feel cramped or confined. With these seven remodeling strategies, you can create a kitchen that feels surprisingly spacious while maintaining the efficient workflow that galley layouts are known for.
At TBrothers Renovations, we specialize in reimagining challenging kitchen spaces. Our experienced designers can help you implement these space-enhancing techniques in your galley kitchen remodel, creating a beautiful and functional space that exceeds your expectations.
Ready to transform your galley kitchen? Contact us today for a free phone consultation and discover how we can help you make your kitchen feel larger without moving walls.
TBrothers Renovations has been Western New York’s premier kitchen and bath remodeling company for over a decade. Our award-winning craftsmanship and customer service has helped your neighbors fall in love with their homes again. Schedule an in-home design consultation to start your remodeling journey.
Service Areas: All Western New York, including Buffalo, Amherst, Williamsville, Clarence, Kenmore, Tonawanda, Grand Island, Lancaster, Depew, Cheektowaga, West Seneca, Akron, Elma, Wheatfield, Lockport, Lewiston, and Niagara Falls.
