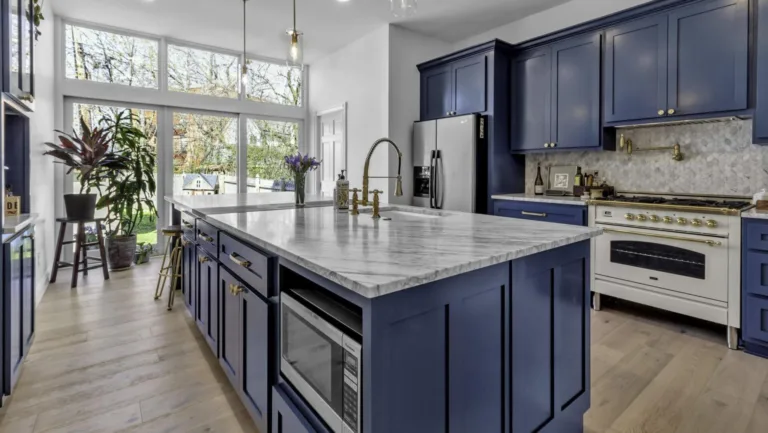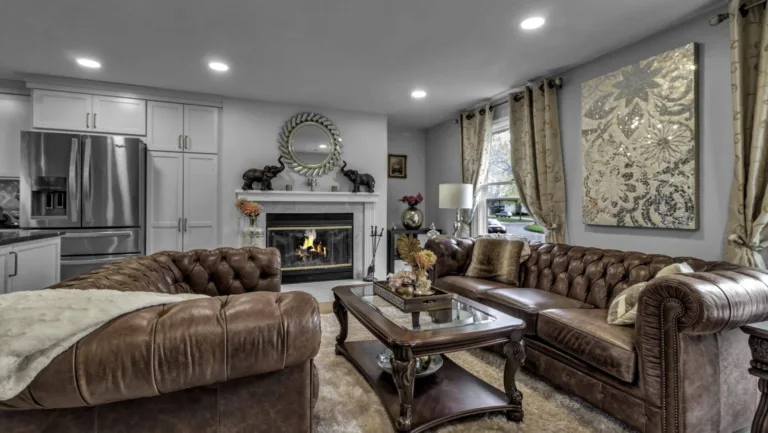Plan
Understanding what your lifestyle needs are and what you are looking to accomplish with your kitchen and bath remodels or home improvement is the first step in the process.
design
Design is ongoing. Throughout the project, we explore fixtures, color schemes, finishes, and appliances, and ensure we are meeting goals laid out in the planning phase.
PROTECT
We use innovative tools that reduce dust and allergens during renovation to provide a clean workspace, reduce cleanup time, and protect your home. So relax, and breathe easy.
build
Our home remodeling contractors in Buffalo NY take pride in completing your project on time and correct the first time. We make sure we are fulfilling every detail we planned for.


