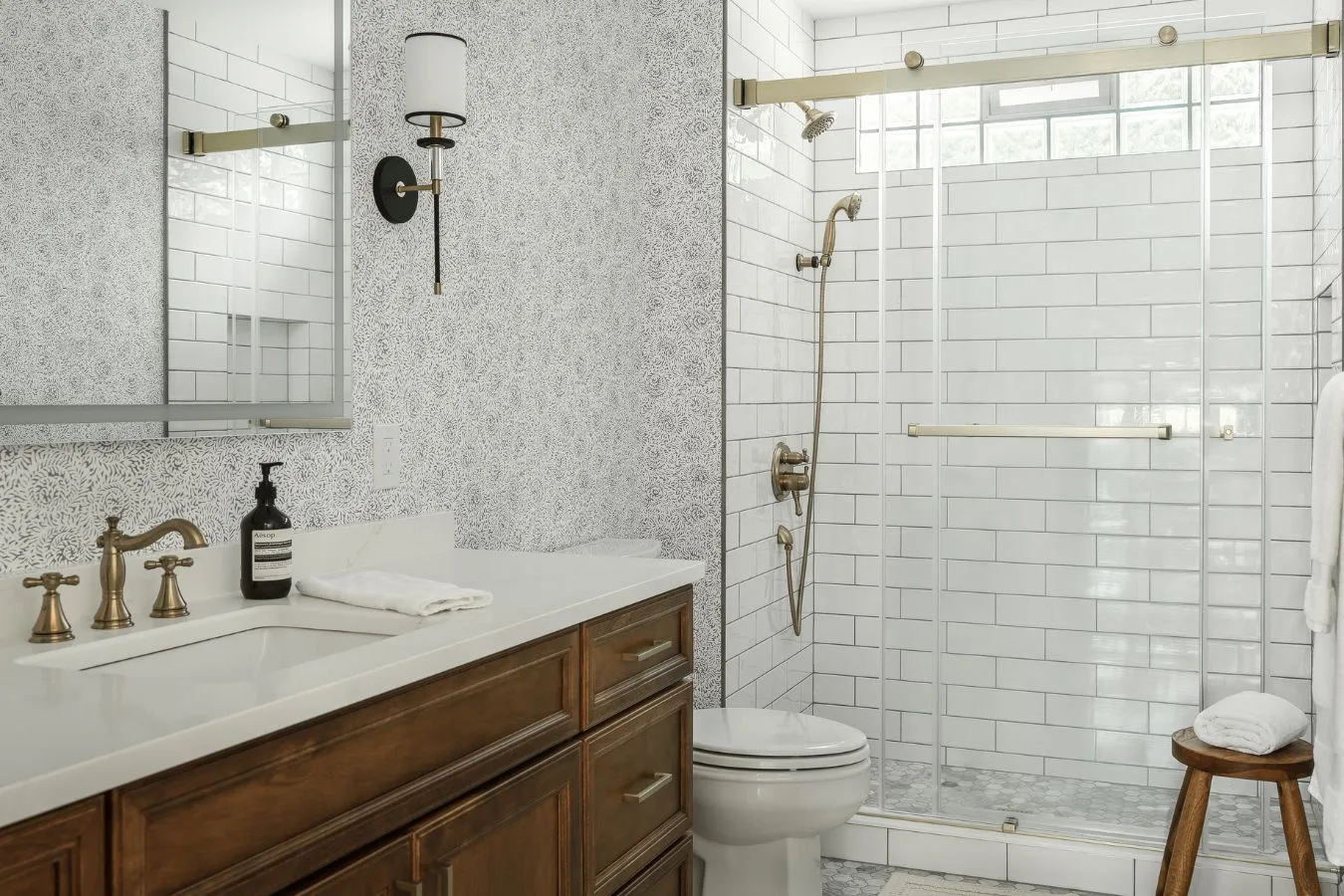Home Remodel Blog
Tub Conversion to Walk In Shower: 7 Essential Steps to Transform Your Bathroom
Tub Conversion to Walk In Shower: 6 Essential Steps to Transform Your Bathroom
Are you struggling to step over your tub edge safely? You’re not alone. Tub conversion to walk in shower projects have become increasingly popular as homeowners throughout Western New York prioritize accessibility, safety, and modern design.
Whether you’re planning for aging in place, addressing mobility concerns, or simply want a more contemporary bathroom, converting your tub to a walk-in shower can transform both the functionality and style of your space.
At TBrothers Renovations, we’ve been helping homeowners throughout Buffalo and Western New York complete successful tub conversion to walk in shower projects since 2015. We understand that this renovation requires careful planning, quality materials, and expert installation to ensure lasting results.
This guide covers six essential steps for a successful tub to shower conversion that enhances your bathroom’s safety, accessibility, and beauty.
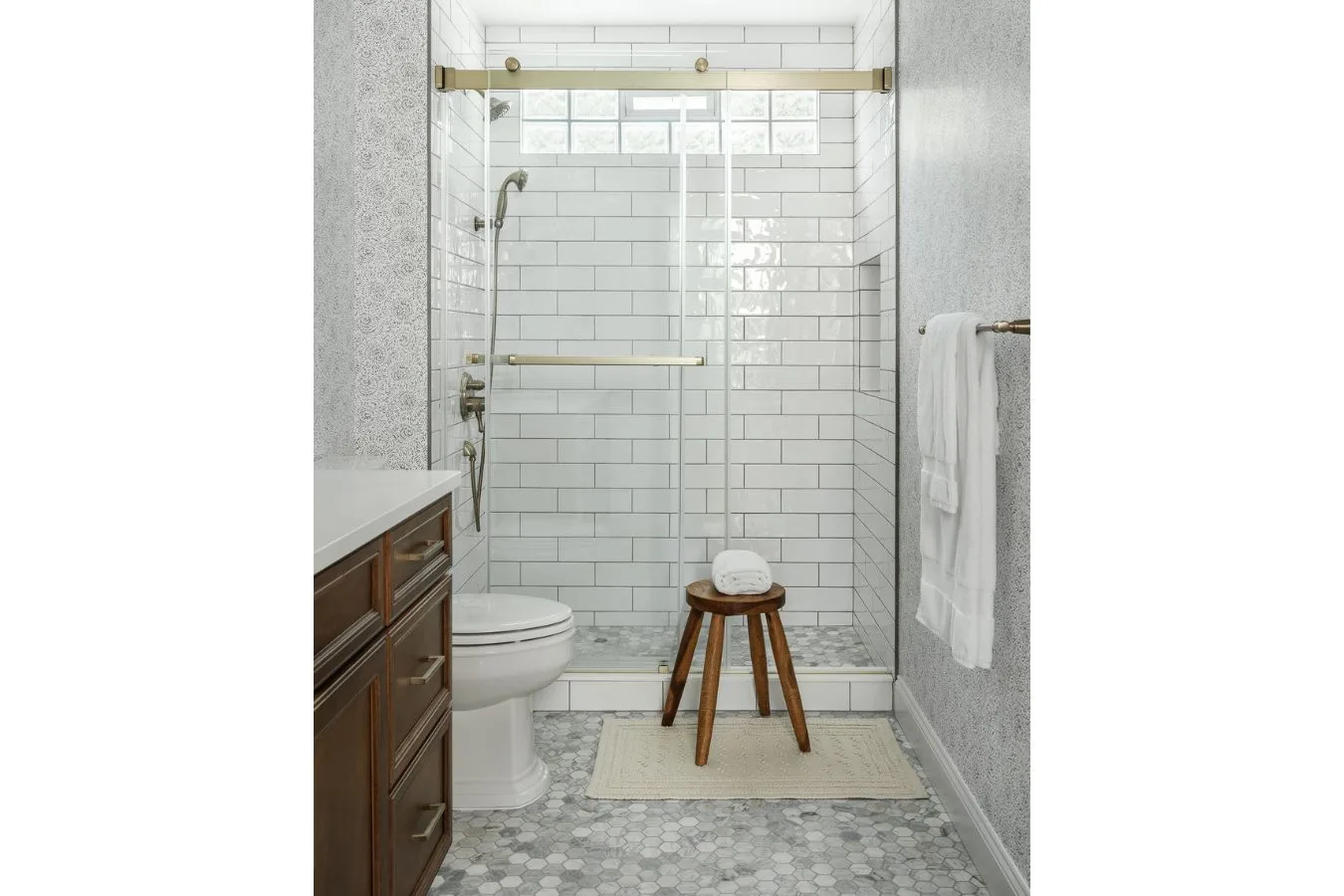
Assess Your Space and Layout Options
The first step in any tub conversion to walk in shower project is thoroughly assessing your existing space and understanding your layout options.
Key Considerations for Your Space Assessment:
- Measure Your Existing Tub Footprint: Standard tubs are typically 60″ x 30-32″, providing ample space for a comfortable walk-in shower
- Evaluate Drainage and Plumbing: Determine if your existing drain location works for a shower or if plumbing modifications are needed
- Consider Ceiling Height: Ensure adequate height for shower fixtures and proper ventilation
- Assess Structural Elements: Identify load-bearing walls and existing water lines that may impact design
Walk-In Shower Layout Options:
- Curbless Showers: No threshold to step over, providing maximum accessibility and a seamless, modern look
- Low-Threshold Designs: A small barrier (typically 2-4 inches) that provides water containment while remaining easy to step over
- Standard Curb Showers: Traditional threshold height (typically 6 inches) offering effective water containment
For homeowners concerned about accessibility, the National Association of Home Builders provides detailed guidelines on aging-in-place bathroom design, including ADA compliance considerations for walk-in showers.
At TBrothers Renovations, our interior designer works with you during the space assessment phase to identify the layout option that best meets your needs while maximizing your bathroom’s functionality and appeal.
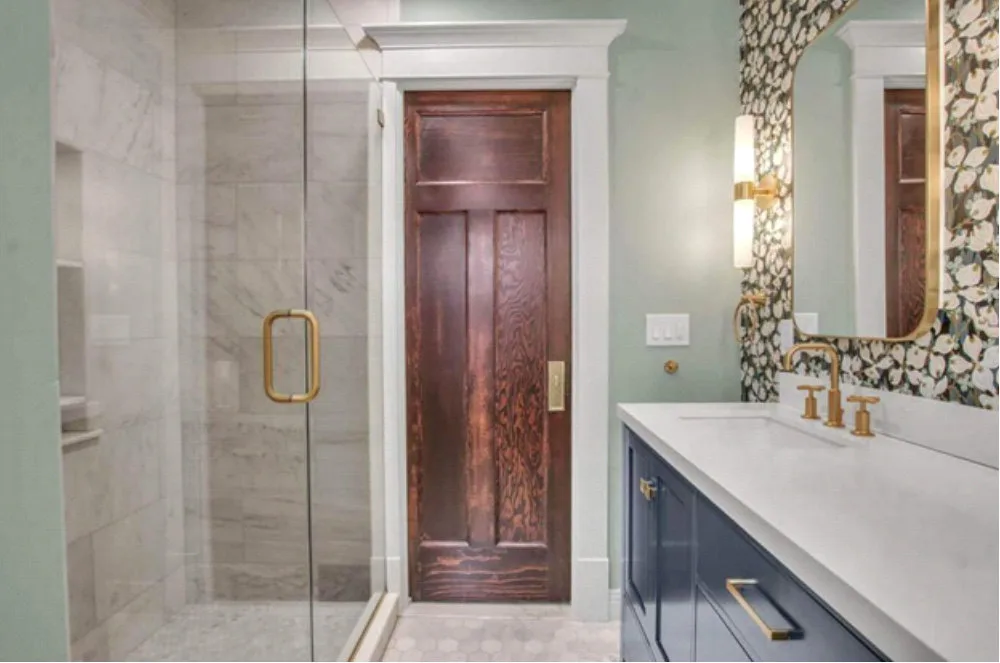
Choose the Right Waterproofing System
Waterproofing is absolutely critical in tub conversion to walk in shower projects. This is where many contractors cut corners, leading to mold, water damage, and costly repairs down the road.
Why Waterproofing Matters in Shower Conversions:
We do proper waterproofing whenever we complete a tub to shower conversion or bathroom remodel. This ensures that if water gets behind the tile, it is able to drain out and will not grow mold. If you put tile directly on drywall and the back gets wet, it essentially becomes a sponge that stays wet and grows mold.
WEDI System: Our Gold Standard for Walk-In Showers
TBrothers Renovations is WEDI Certified, meaning we know how to waterproof with an amazing system that waterproofs the bathroom 100%. The WEDI system is a highly advanced waterproofing solution that has been proven effective in Europe for decades.
This system comes in panels that go on the walls and shower floor. We use WEDI adhesives, fasteners, and integrated components for complete moisture protection. While using the right waterproofing materials adds to the initial cost of your tub conversion to walk in shower project, it prevents thousands of dollars in potential water damage repairs.
Common Waterproofing Mistakes to Avoid:
- Installing tile directly on drywall or green board
- Using inadequate waterproof membranes
- Improper sealing at corners and transitions
- Skipping waterproofing on shower floors
- Inadequate pan liner installation
Protecting your investment in your bathroom conversion is all about the prep work. The tile can look beautiful, but if everything behind it isn’t done right, you’ll face problems within years of completion.
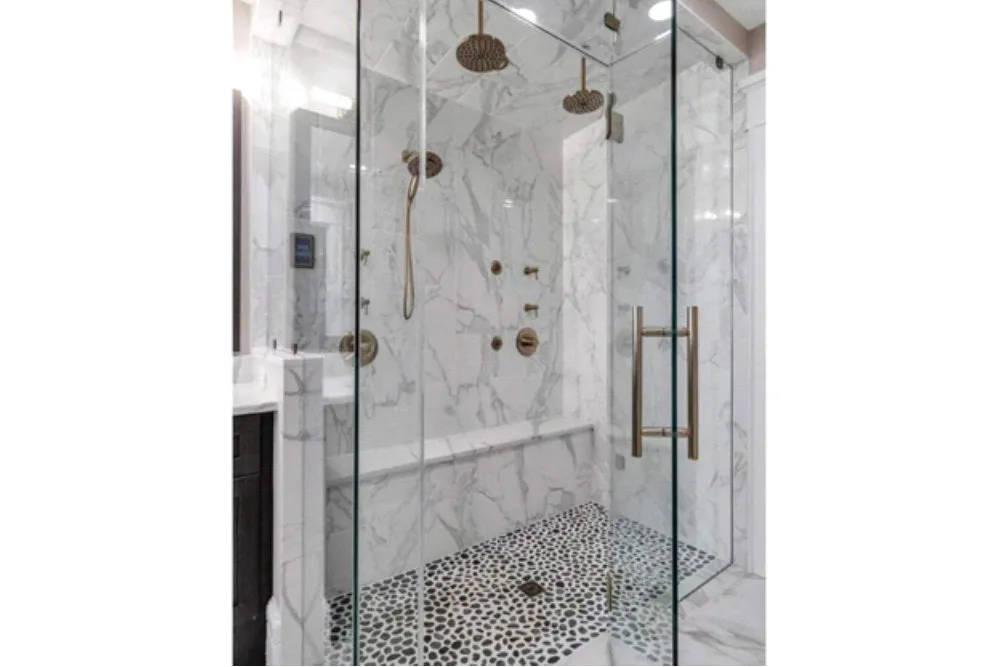
Select Durable, Slip-Resistant Flooring Materials
Safety is a primary concern in any tub conversion to walk in shower project, making slip-resistant flooring essential.
STRATA_MAT™: Essential Foundation Protection
We use STRATA_MAT™ under tile and stone on all shower floor surfaces. This membrane helps if the house settles or there experiences shifting movement—it will move without cracking the tiles. It acts like a bridge between surfaces instead of attaching tile directly to the substrate.
What Sets STRATA_MAT™ Apart:
- Lightweight: Easier to handle and transport than heavy backer boards
- Quick Grouting: Mortar hydration vents allow for accelerated thin-set curing, enabling grouting as soon as the next day
- Easy Handling: Can be quickly installed with standard tools
Choosing Slip-Resistant Tile for Walk-In Showers:
- Select tiles with appropriate slip resistance ratings (look for DCOF ratings of 0.42 or higher)
- Consider smaller tiles (2×2 or mosaic) that provide more grout lines for traction
- Choose textured or matte finishes over polished surfaces
- Ensure proper slope (typically 1/4″ per foot) for complete drainage
According to the National Floor Safety Institute, slip-resistant flooring in bathrooms can significantly reduce fall-related injuries, making it one of the most important safety considerations in tub to shower conversions.
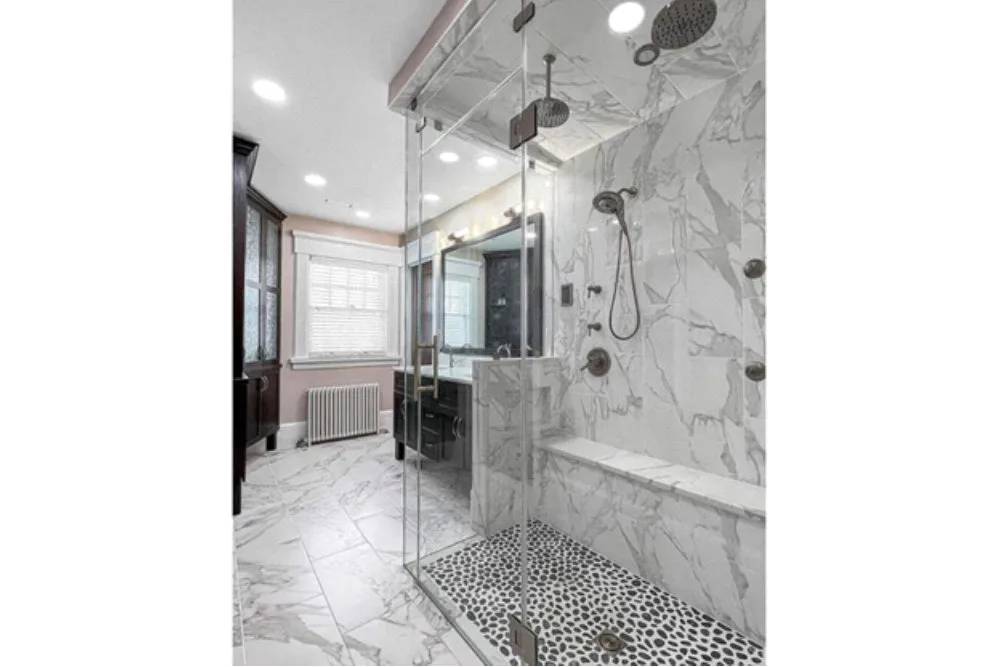
Design Your Shower Enclosure and Door System
The enclosure you choose for your tub conversion to walk in shower dramatically impacts both aesthetics and functionality.
Glass Enclosure Options:
- Frameless Glass: Clean, modern look with minimal hardware; makes small bathrooms feel larger
- Semi-Frameless: Balance of style and budget with selective framing
- Framed Enclosures: Most economical option with sturdy construction
Door vs. Doorless Walk-In Designs:
Doorless walk-in showers offer maximum accessibility and a spa-like feel, but require adequate space and careful design to prevent water from escaping the shower area. For most tub conversion to walk in shower projects in standard-sized bathrooms, a glass door provides the best water containment while maintaining an open, accessible feel.
Essential Design Elements:
- Built-In Niches: Recessed storage for toiletries without protruding shelves
- Bench Seating: Provides comfort and safety, especially important for accessibility
- Grab Bars: Strategically placed for support (can be stylish and functional)
- Quality Hardware: Choose corrosion-resistant finishes designed for wet environments
We double-check that we are level and square before any installation. If a wall is crooked, the enclosure will not line up properly and will look unprofessional. We make sure walls are level before installing shower components, adding structural pieces when necessary.
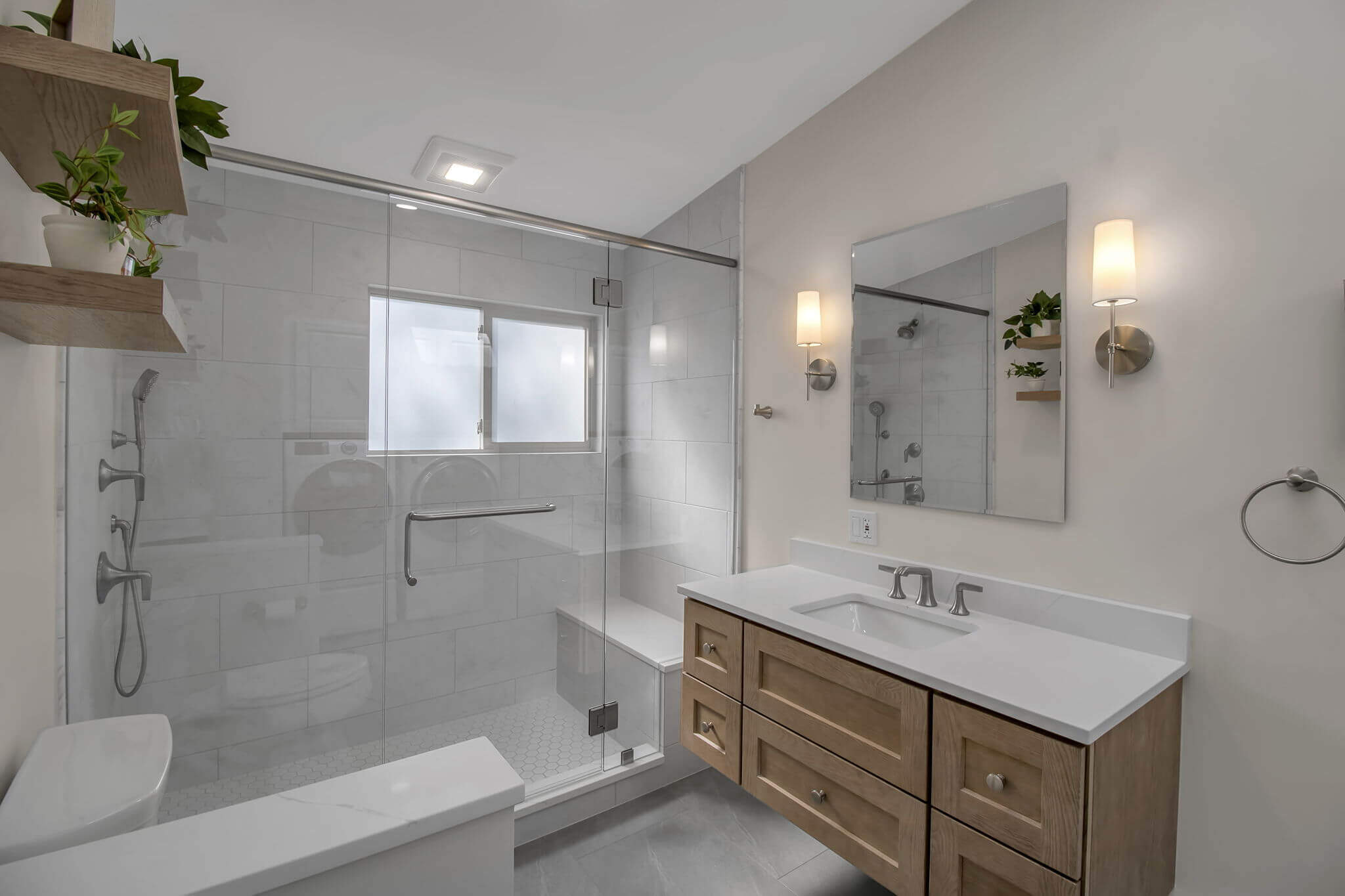
Plan for Proper Ventilation and Electrical Updates
Many older bathrooms lack adequate ventilation and updated electrical systems—both critical for successful tub conversion to walk in shower projects.
Ventilation Requirements:
If you have mold on your ceiling, there is usually a problem with ventilation, such as no fan or a fan that isn’t exhausted properly outside. Whenever we complete a tub to shower conversion, we ensure there is a proper exhaust fan that vents to the outside—not into the attic where moisture can cause problems.
Walk-in showers generate more moisture than tubs because of increased shower frequency and steam production. Proper ventilation is essential for preventing mold growth and maintaining air quality.
Electrical Safety Updates:
Many older bathrooms don’t have GFCIs—electrical devices that can cut off power to prevent electrocution in wet areas. Bathroom outlets should have their own circuit with GFCI protection. During your tub conversion to walk in shower project, we ensure all electrical work meets current codes for safety.
Lighting Considerations:
- Recessed LED lights for ambient lighting
- Task lighting near mirrors and vanities
- Waterproof shower lighting for safety
- Dimmer controls for ambiance
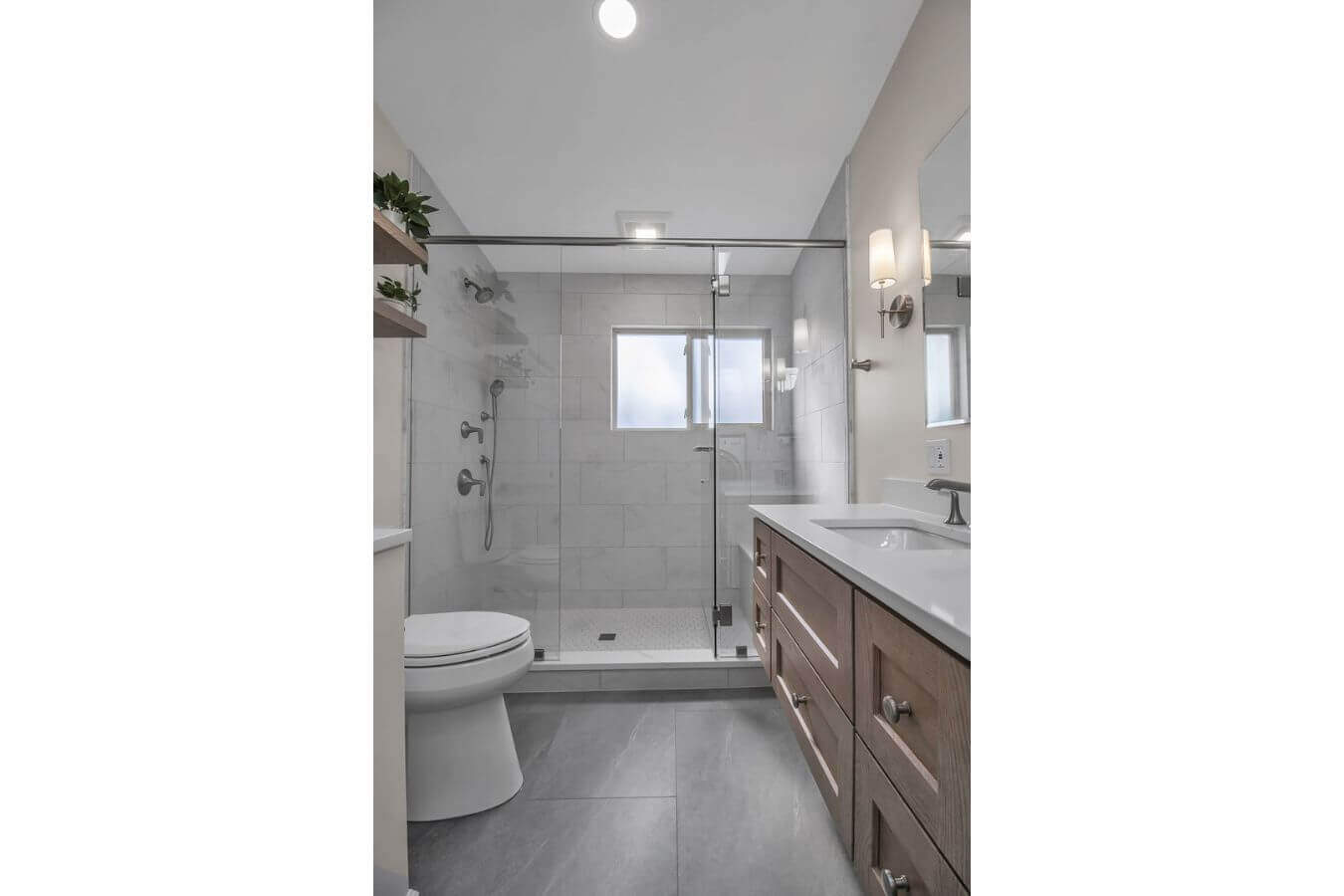
- Choose a Contractor Who Does It Right the First Time
The contractor you choose for your tub conversion to walk in shower project directly impacts both the quality of results and your overall experience.
Red Flags to Avoid:
Some kitchen and bathroom remodel contractors start a job, do it halfway, and leave more problems behind for you to clean up. Watch for these warning signs:
- No proper licensing or insurance
- Unwillingness to provide references
- Pressure to make quick decisions
- Significantly lower bids than other contractors (often indicates corner-cutting)
- No written contract or warranties
- Lack of specific expertise in shower installations
Questions to Ask Potential Contractors:
- Are you certified in waterproofing systems like WEDI?
- What underlayment do you use under shower tile?
- How do you ensure proper drainage and slope?
- What type of waterproofing membrane do you install?
- Can you provide references for recent shower conversions?
- What warranty do you offer on your work?
Why TBrothers Does It Right:
Not TBrothers. We are high-quality home remodeling contractors in Buffalo NY that do the process right the first time. Our commitment to quality includes:
- WEDI Certification for advanced waterproofing
- STRATA_MAT™ installation for crack prevention
- Metal plates to protect pipes and electrical wires
- Level and square processes for perfect installation
- Metal leveling systems (not wooden shims that decay)
- Comprehensive dust control technology
Learn more about our bathroom remodeling process and see examples of our completed projects.
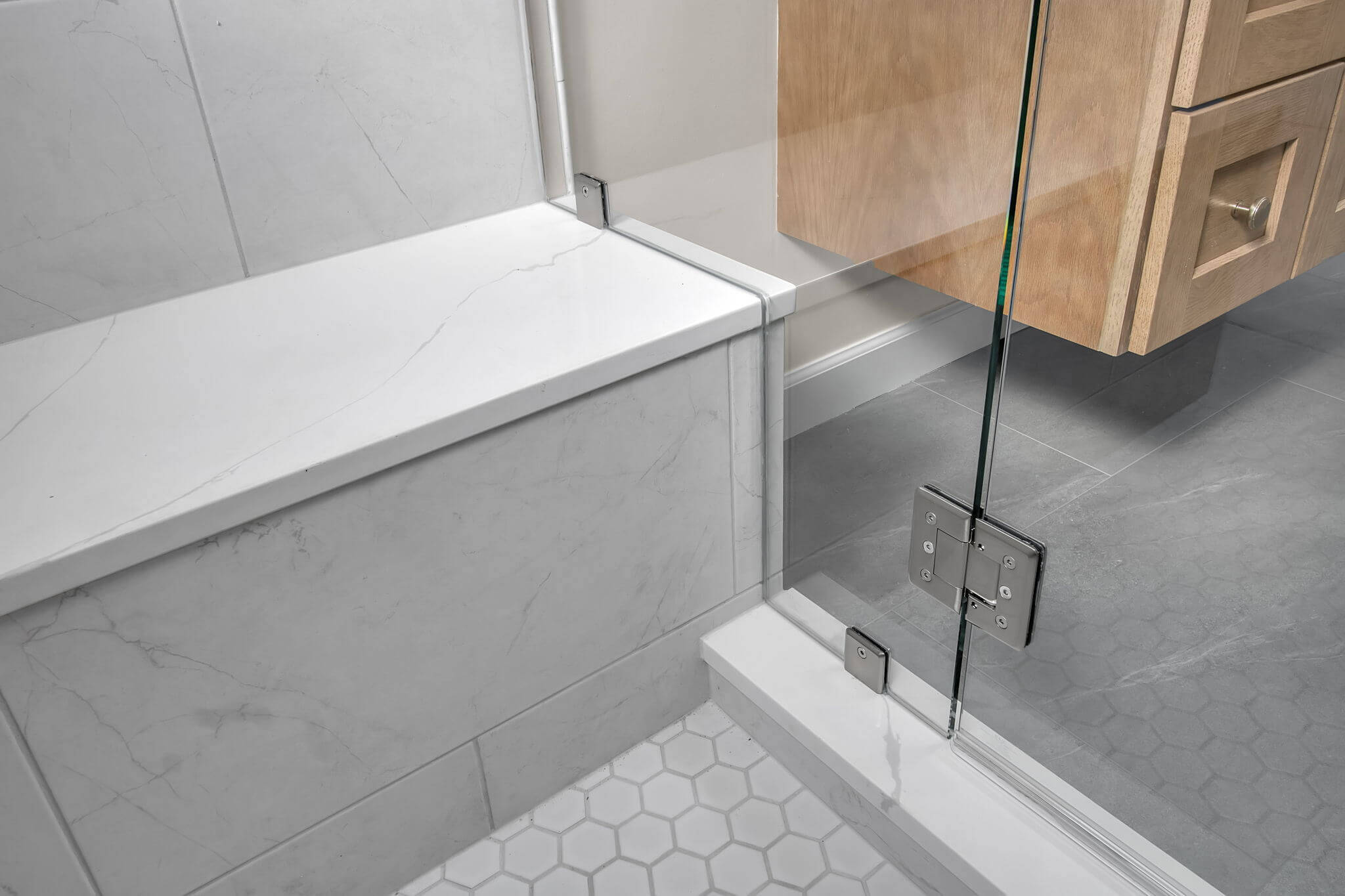
The TBrothers Advantage for Tub Conversion to Walk In Shower Projects
At TBrothers Renovations, we understand that your tub conversion to walk in shower represents a significant investment in your home’s safety, accessibility, and value. Our comprehensive approach ensures lasting results that you’ll enjoy for decades.
Our Quality Processes Include:
- Advanced Dust Control Technology: Part of our extra protection includes ZipWall Dust Barriers—magnetic plastic doors and walls that section off work areas to minimize dust in non-construction areas of your home. We also use BuildClean HEPA 360 Air Scrubbers and HEPA vacuum systems connected to our tools. This means less mess, less air pollution, and fewer allergens in your home during your bathroom conversion.
- Digital Visualization: Our digital mockup process lets you see exactly what your walk-in shower will look like before we begin construction. This eliminates surprises and ensures your tub conversion to walk in shower delivers exactly what you envision.
- Family-Owned Commitment: We understand how difficult interruptions in routine can be for a family, so we go the extra step to make sure homeowners feel comfortable. We make you feel heard even while we are building and diligently work to bring your vision to life.
- Protecting Your Investment: The building processes we have in place are so important for a quality end result. We don’t settle for less. Not all home remodeling contractors in Buffalo NY implement these quality measures, and you probably won’t think of everything if you try to DIY the project.
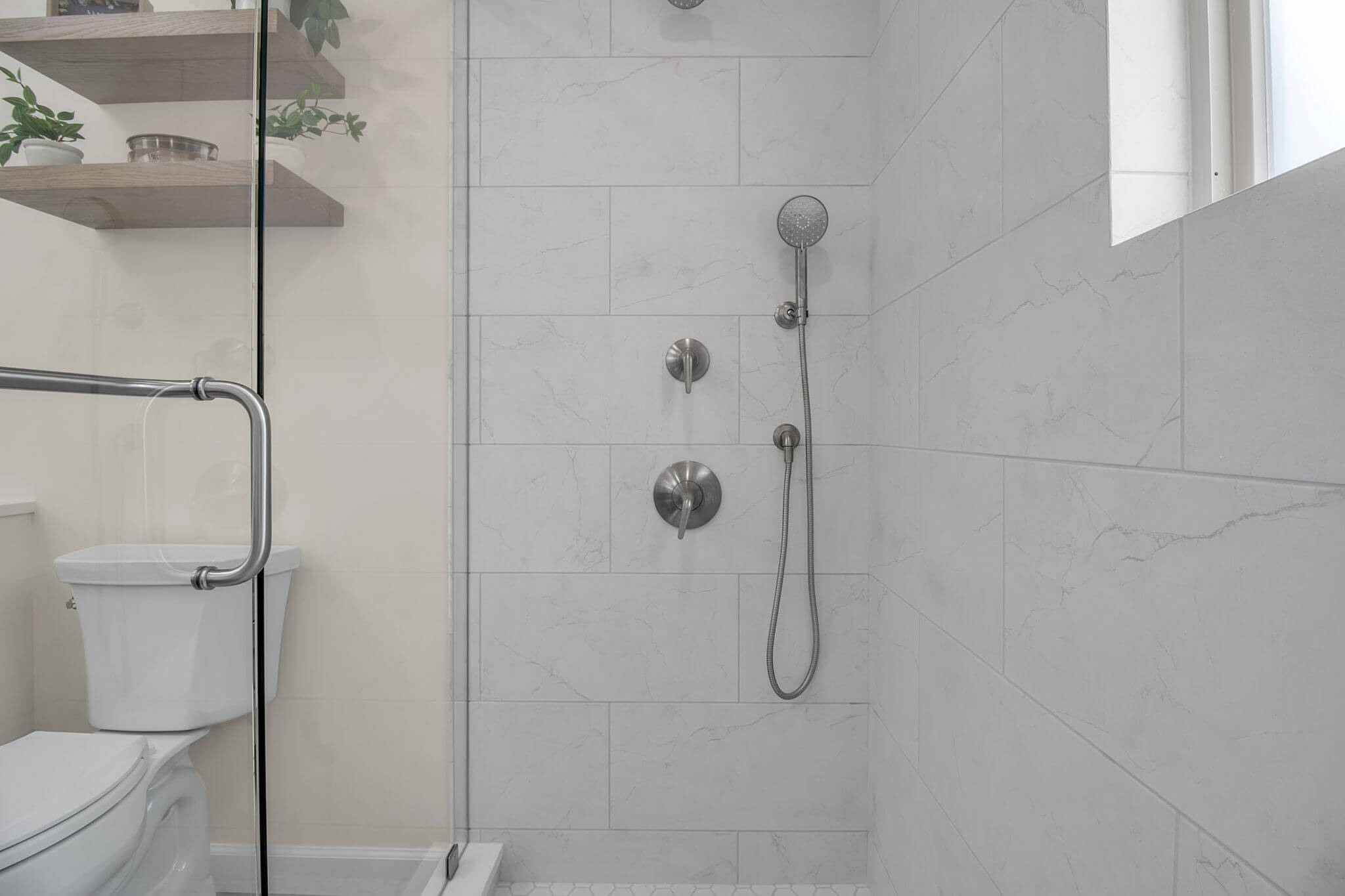
Making Your Tub Conversion to Walk In Shower Decision
Converting your tub to a walk-in shower offers numerous benefits that enhance your daily life and your home’s value:
Long-Term Benefits:
- Enhanced Safety: Eliminate the dangerous step over the tub edge
- Improved Accessibility: Easier entry for all ages and mobility levels
- Modern Aesthetics: Contemporary look that updates your entire bathroom
- Increased Home Value: Appealing feature for future buyers
- Better Functionality: More practical for daily showering
- Easier Cleaning: Less maintenance than tub/shower combinations
Transform Your Bathroom with Confidence
Your tub conversion to walk in shower project deserves expert planning, quality materials, and professional installation that ensures lasting results. By following these seven essential steps and choosing a contractor committed to doing it right the first time, you can create a beautiful, safe, accessible bathroom that enhances your daily life for years to come.
At TBrothers Renovations, we’ve been helping homeowners throughout Buffalo, Clarence, Williamsville, Lancaster, Tonawanda, Cheektowaga, West Seneca, and Lockport complete successful bathroom conversions since 2015. Our WEDI certification, commitment to quality materials, and proven installation processes ensure your tub to shower conversion exceeds your expectations.
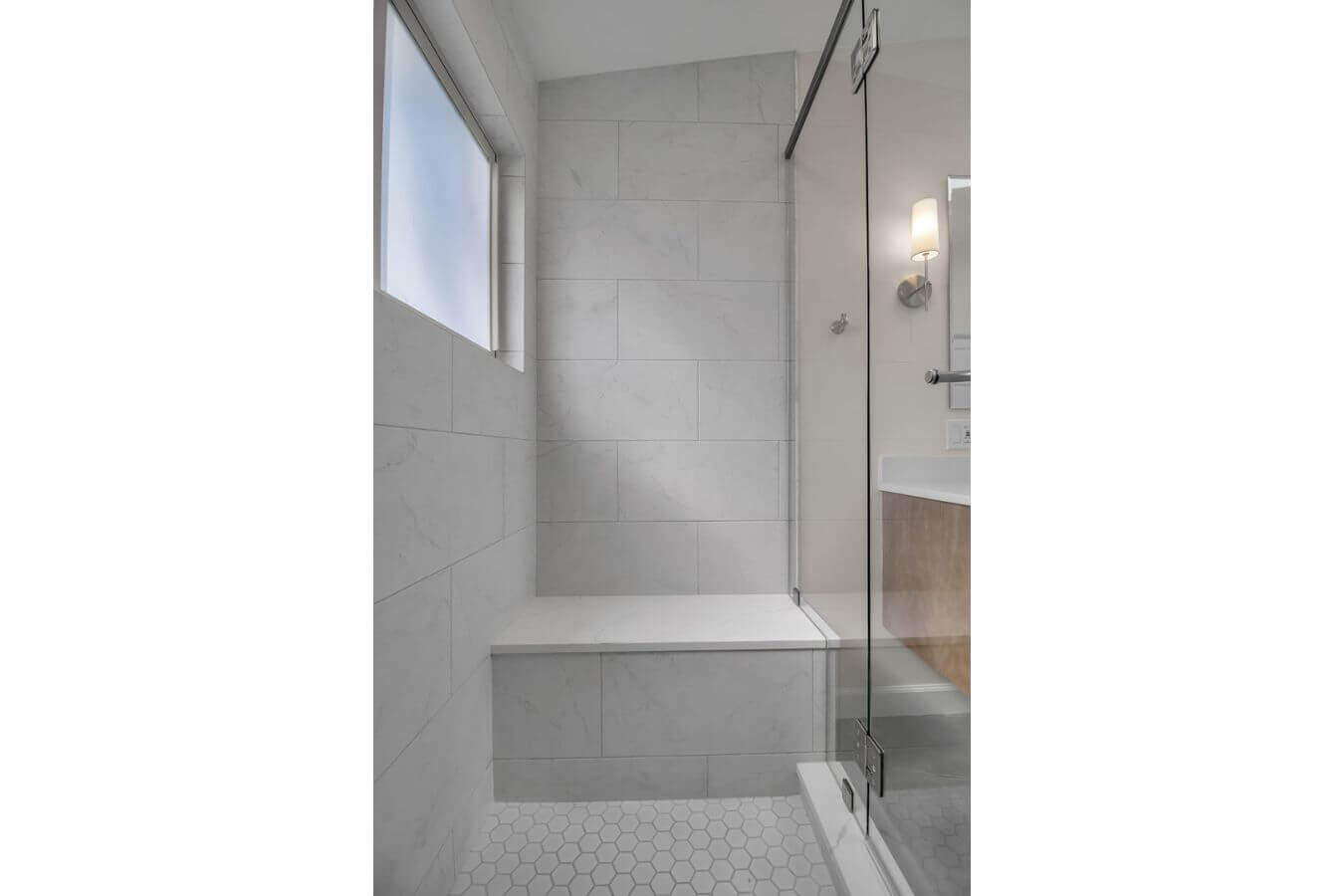
Ready to Get Started?
Don’t settle for a contractor who cuts corners. Your bathroom safety and your home’s value deserve better.
Contact TBrothers Renovations today to schedule your free consultation. We’ll assess your space, discuss your vision, answer your questions, and show you exactly how we can transform your bathroom with a professional tub conversion to walk in shower.
Visit our bath remodeling page to see more examples of our work, or visit https://tbrothersrenovations.com/get-started/ to get started today.
Transform your bathroom safety and style with confidence. Choose TBrothers Renovations for your tub conversion to walk in shower project.
TBrothers Renovations has proudly served Western New York since 2015, specializing in quality bathroom renovations including tub to shower conversions. Our family-owned business creates bathrooms that homeowners love. Serving Tonawanda, Buffalo, Clarence, Williamsville, Lancaster, Cheektowaga, West Seneca, Lockport, and all of WNY.
Service Areas: All Western New York, including Buffalo, Amherst, Williamsville, Clarence, Kenmore, Tonawanda, Grand Island, Lancaster, Depew, Cheektowaga, West Seneca, Akron, Elma, Wheatfield, Lockport, Lewiston, and Niagara Falls.

